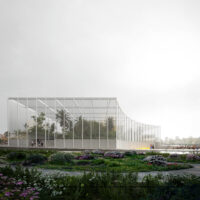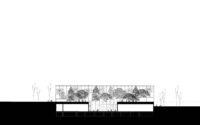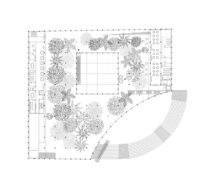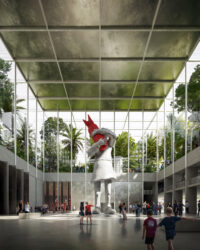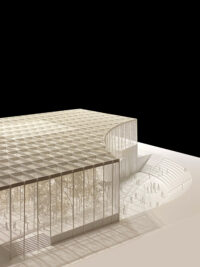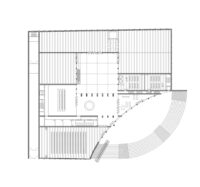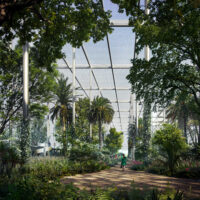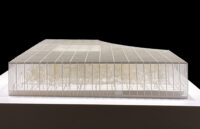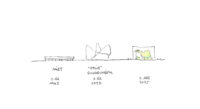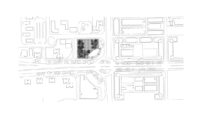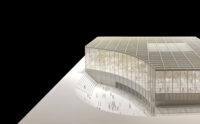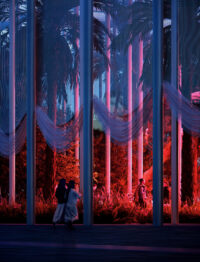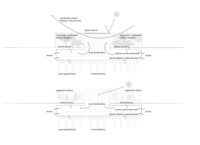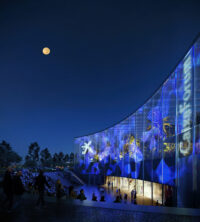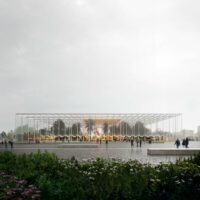
We propose not to create a museum, a symbol of previous times that have little or nothing to do with ours. We propose instead to build a cool shade house that houses a garden that can become a heat shelter for the city.
The volume of the shade house would become an urban landmark that would allow all types of artistic actions, lights and projections, visible from a distance.
This garden would house the administration, the cafeteria and access to the museum through a central lantern. The rest of the public pieces would be housed on a single floor, in a very simple scheme of parallel concrete walls.
The central lantern, at double height, houses escalators that lead to the garden.
A mezzanine floor houses the most specialized program, such as the classrooms and the VIP area.
The difference in level between the square and the access create a space that allow citizen events, presentations and open-air cinema.
